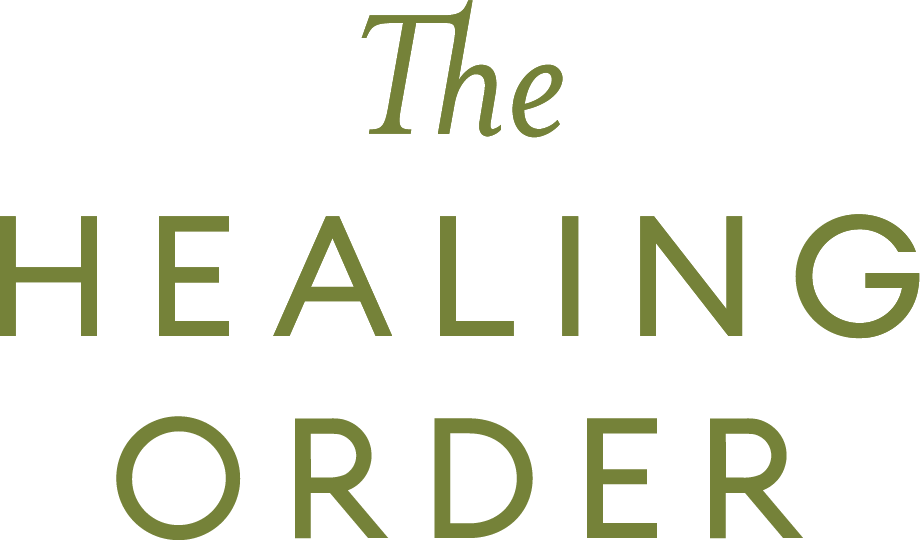The Lift, Part 2. Onward!
UPDATE ON THE VIEW POINT INN RENOVATION
June 16, 2022
Who thought Oregon’s wettest spring on record would coincide with the buildout?
The historic View Point Inn was lifted and the ground under it was excavated in preparation of pouring the concrete footings and foundations for what will eventually become the spa facilities.
In April, our tireless (and fearless!) crew Square Nail Carpentry and White Dog Construction successfully lifted the old Viewpoint Inn several meters above the ground to make way for the excavation and new foundation.
The Oregon rains in April and May have been heavy and unabating, and the construction timeline was set back by 4 weeks as a result. We also discovered that the long ago defunct underground septic tank required an additional permit to remove.
We decided to approach the delays with a positive attitude. Instead of a setback, we recognized that the excessive rain and waste removal were auspicious, a symbolic cleansing to help continue purifying the land and building. The whole experience was an anointing of sorts.
Eventually the rain subsided and the bashful sun finally revealed itself! The crew finally had a chance to finish excavating and begin pouring the new cement footings, a significant step forward for the project.
With the foundation now being laid, we are really starting to imagine the beautiful 2000 square foot European naturecure spa facilities that will reside in the basement next to the new building.
The weather has been the most complicating factor to date, and construction is still plagued with supply issues and fighting for subcontractors attention and scheduling, but the construction crew is still marching forward.
Next Steps
Once the footings are poured, the building will be delicately lowered onto its new footings, the concrete floors will be poured, and the building's heating, electrical, and water base infrastructure will be installed. The central control systems for the building will eventually be located in the old water cistern, which is located next to the future new basement. We are so excited for the progress ahead and hope to make substantial progress in the buildout this summer and fall.
Stay tuned!
Sign up for our newsletter below to follow our progress, and stay tuned on social media for regular updates.
The Lift, Part 2
These images illustrate how the team lifted the building, excavated the ground beneath the building, and prepared for the footings and foundation to be poured.













